Hey Readers,
I really got stuck into the project yesterday, I started by tackling the most highlighted issues with the preliminary design, unfortunately due to the light restrictions and how poor the pictures turn out after nightfall I wasn't able to update this blog until today. The good news though is that today I can take you through the improvements picture by picture and the pictures will be nice and clear so you can see everything.
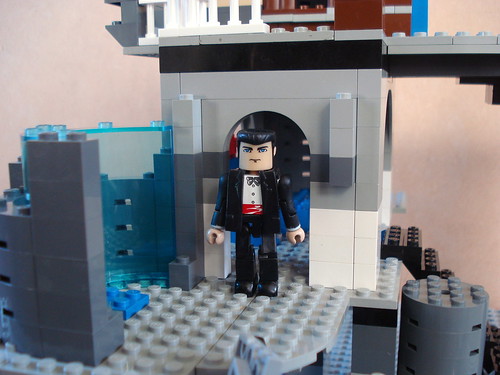
The first thing I changed was resizing the supporting archway struts on the 2nd floor, this is so that there is more clearance for Bruce to stand underneath the arch, this was miscalculated by me as in the c3 version the studs are x7 in height not x6 as what i done on the preliminary build.
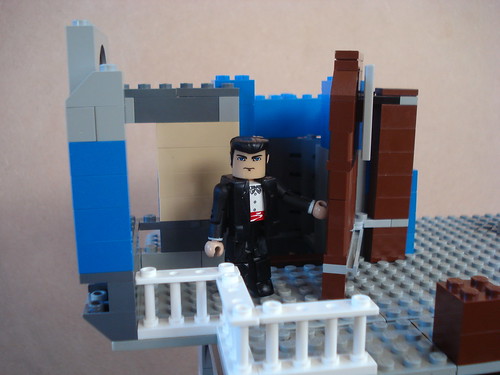

The first thing I changed was resizing the supporting archway struts on the 2nd floor, this is so that there is more clearance for Bruce to stand underneath the arch, this was miscalculated by me as in the c3 version the studs are x7 in height not x6 as what i done on the preliminary build.

Next I set to work on the Grandfather clock, removing the middle pieces and redesigning the hinges so that the door opens and closes as it should. I probably did have the right idea with the brick clips initially but i just didn't have them sorted in the correct order or aligned properly so they could move. I'll have to order another small amount of brown bricks from Bricklink to replace the grey and black you see in the photo.
In my next task I swapped out the bricks from the 2nd floor stairs to replace it with a standalone prebuilt stair piece in black, this pretty much takes him down to the supporting strut and i finished off the staircase with a small walkway step leading into the control room. The stairs still aren't finished, i'd like to add some more detail to them yet and its not a certainty they will stay like this. I just thought this would be a better more sturdy solution in the mean time.
The real big development from yesterdays build is the computer control room with consoles. I've completely gutted this room, i've rotated the original layout so that the entrance pillars are now either side of the stairs, when Batman comes down the stairs he'll be facing the control room straight away.
Next i redesigned all the consoles. I prefer this look to the original, the mismatched blue, black and two tone grey was awful, but it was only ever going to be a temp anyway. I've added more decorated technical tiles and computer screens as well as tiled the computer room floor and added a plug socket to the main monitor & server.This final picture shows the Batcave when you rotate the board, you can see the main archway and this is where the Batmobile will go. Obviously I don't know yet how big the Batmobile is, if i'm going to have an encased driveway for the batmobile my thinking is that i'll need a 2nd baseboard to achieve it. I guess the plan is to finish this bit off first but it's good i have some room there to develop it if need be.
I hope you liked all the pictures, comments, ideas and suggestions are encouraged. As always if you'd prefer to see the larger shots on flickr the Batcave project folder is here:
http://www.flickr.com/photos/superiorraw/sets/Batcave
Rich
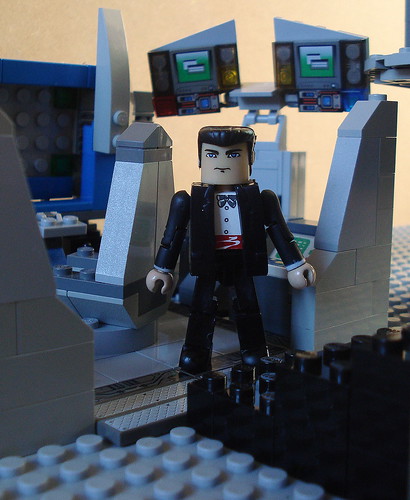
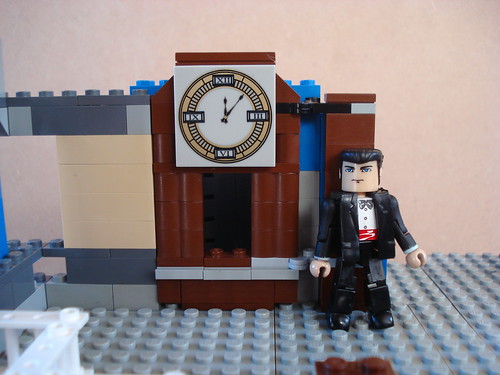

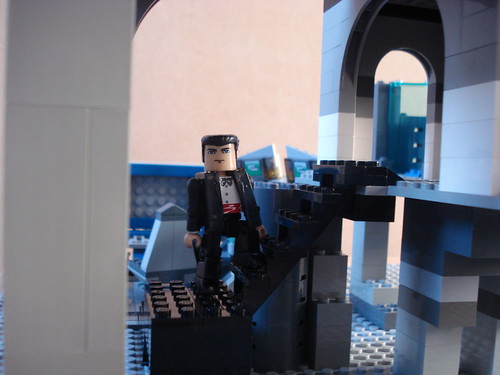
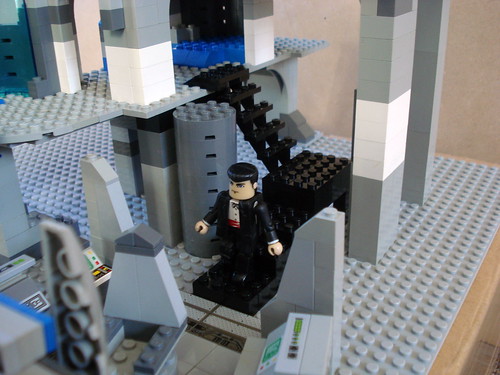
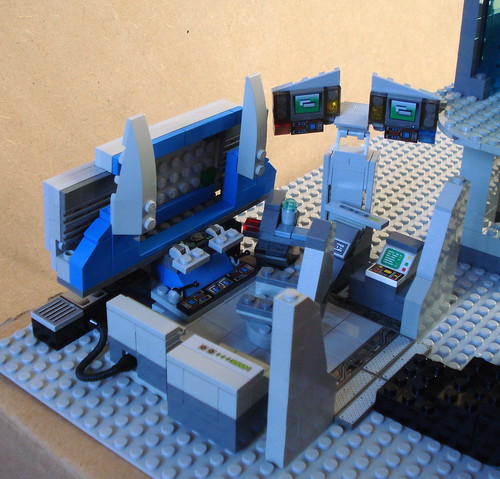
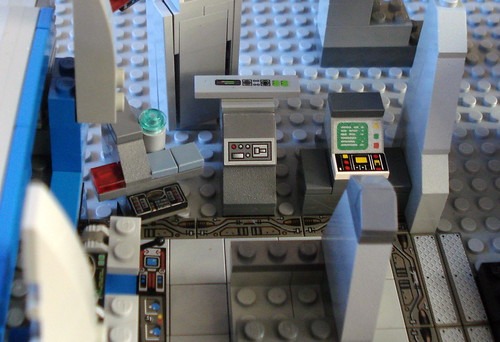
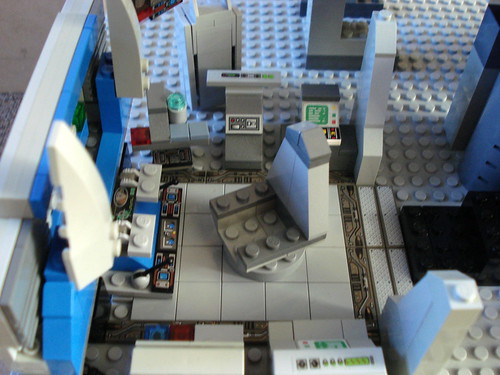
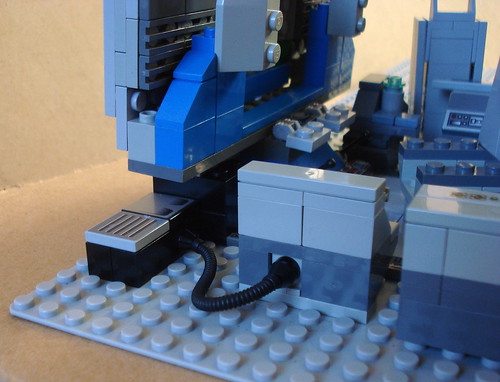
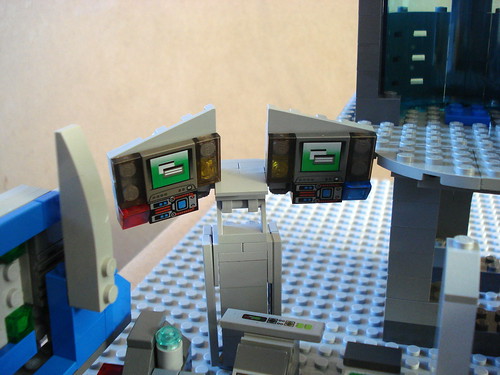
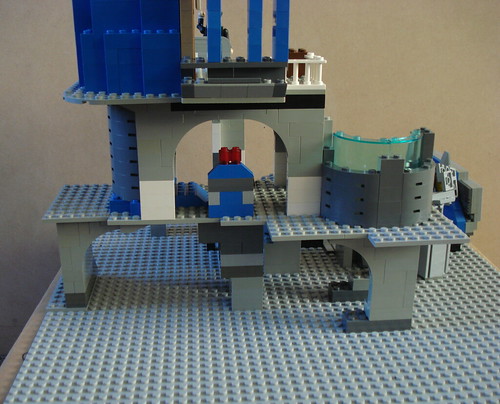
No comments:
Post a Comment